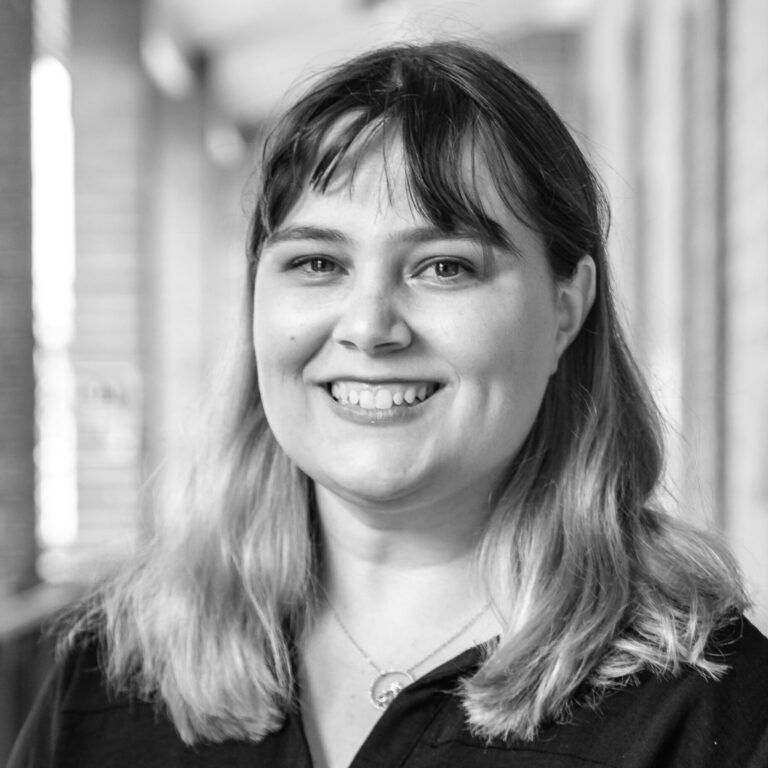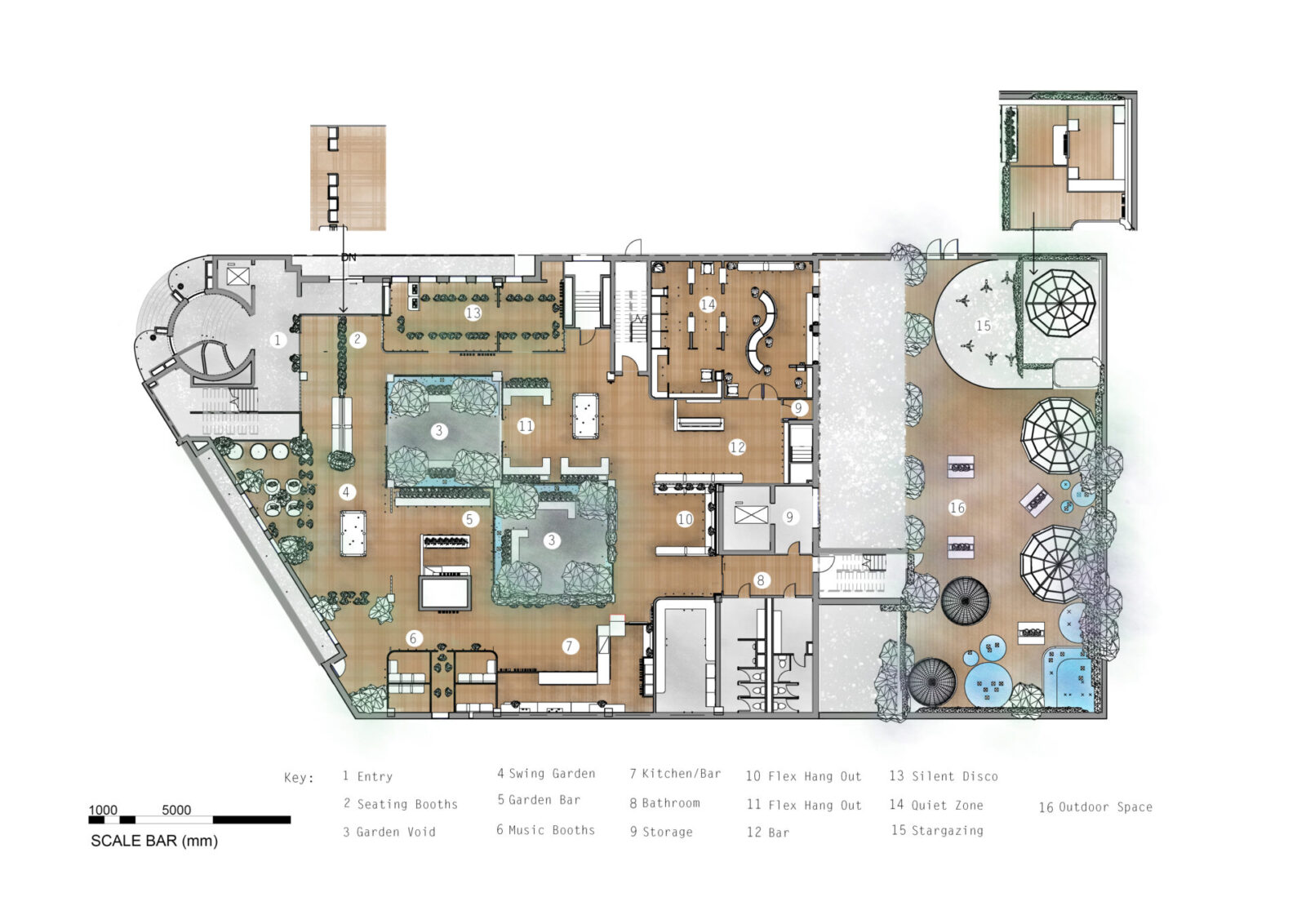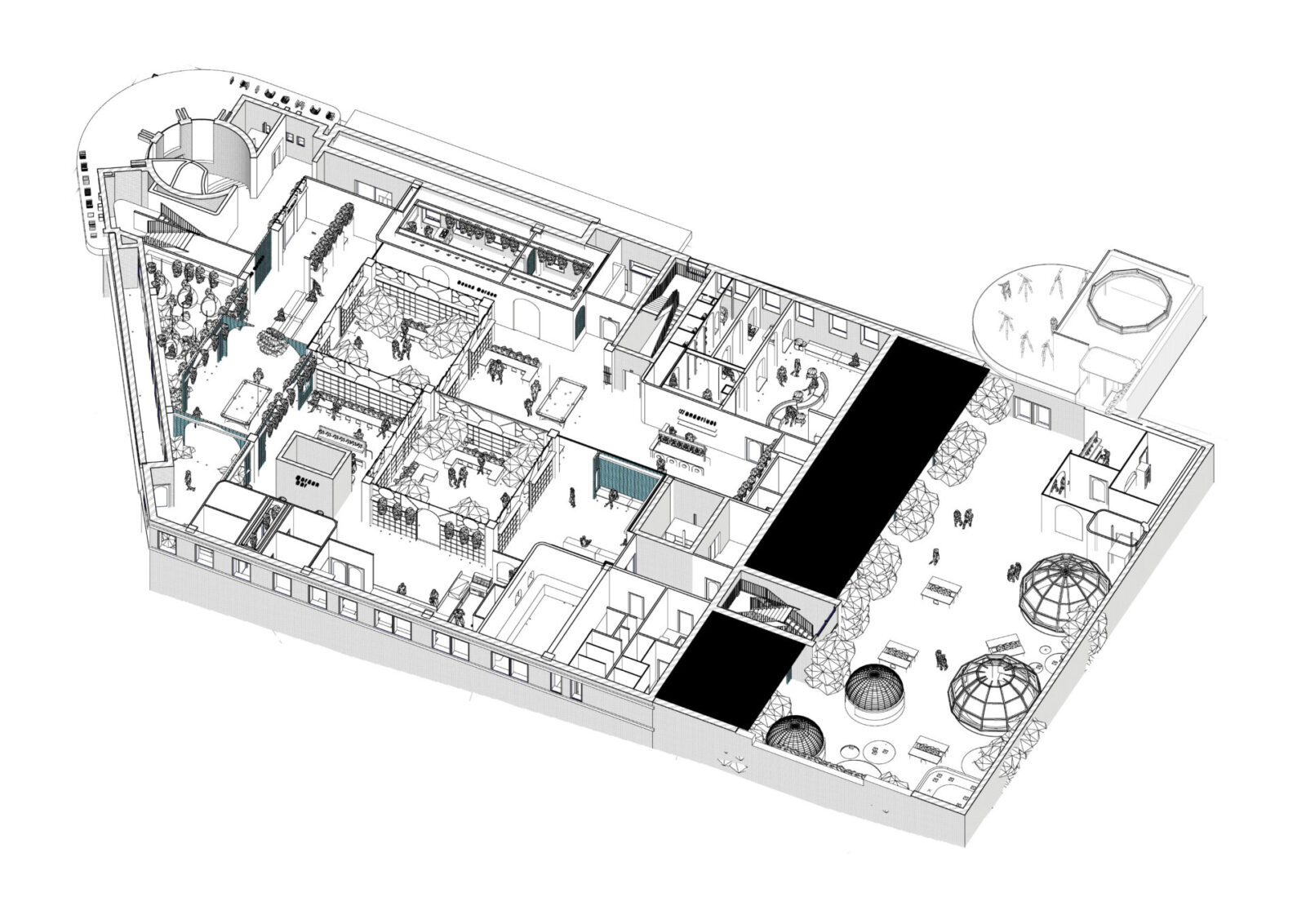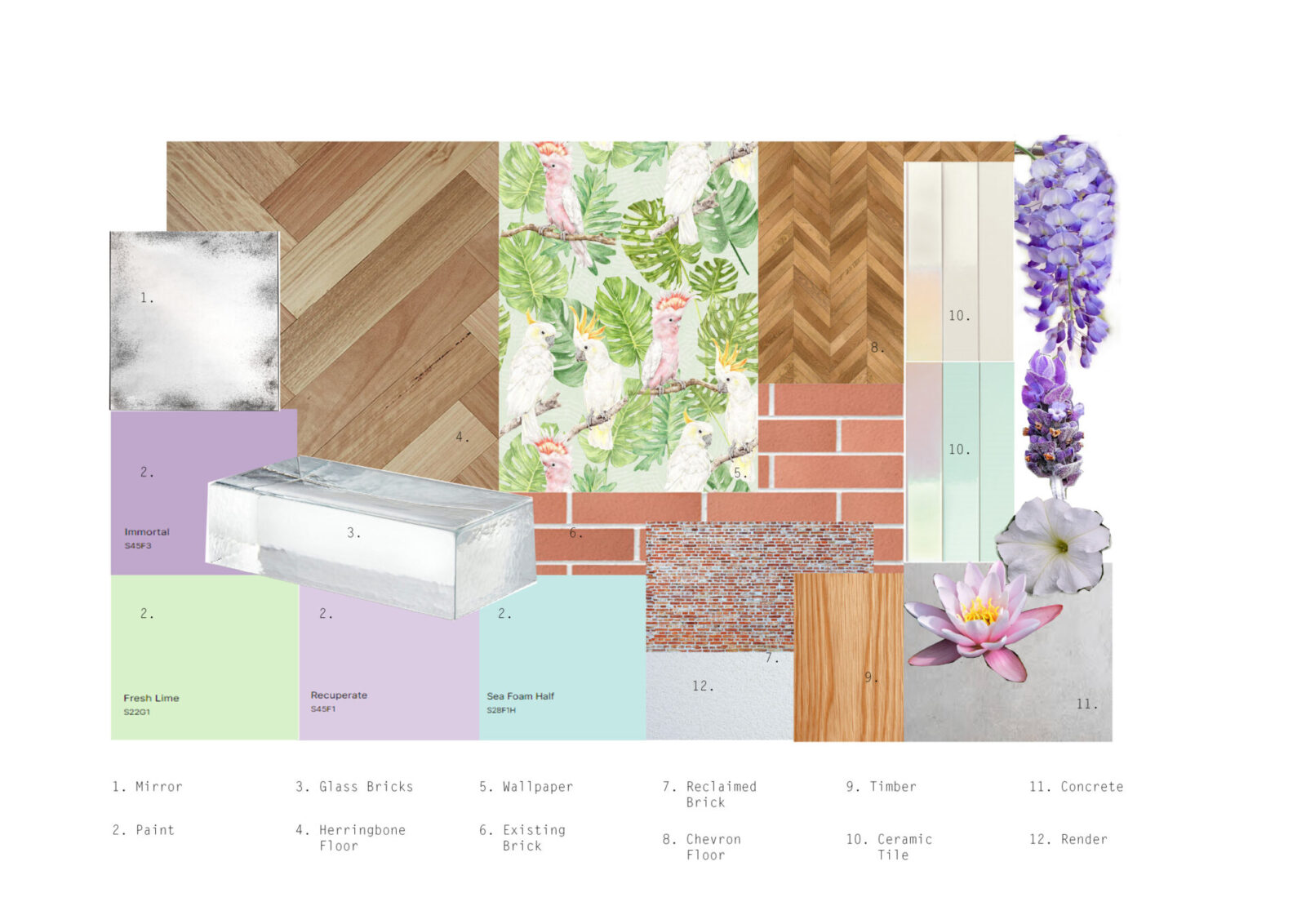The building
Bonsoir! is located at 501 Ann Street, Fortitude Valley. A central location close to the Brisbane CBD and Brisbane’s nightlife precinct in Fortitude Valley, 501 Ann Street provides rare but valuable outdoor space. The building is a rare example of Art Deco style in Brisbane and has been heritage listed since 1992. As it is a heritage listed building, there are limitations on modifications which can be undertaken to the external façade of the building which Bonsoir! has observed and respected.
THE PLAN
Bonsoir! is located on the ground floor of 501 Ann Street, Fortitude Valley and includes the outdoor area. Internally, Bonsoir! features two open-air garden voids, flexi spaces, a silent disco, private music booths, kitchen and bars and a quiet zone. The quiet zone leads patrons outside to the outdoor area which includes an outdoor kitchen and bar, seating igloos, garden and ponds and a stargazing platform. The outdoor area is for Bonsoir! patrons exclusively.
Entry and swing garden
Bonsoir! only has one entrance which is located in the circular atrium at the front of the building. Upon entering through the door, Bonsoir! opens up to seating booths and a flexi hang out space called “Swing Garden”. Swing Garden is so named as there are hanging chairs amongst plants – bringing the outdoors indoors.
GARDEN VOID
There are two square-shaped open-air voids in Bonsoir! and the upper-levels. This was to enable light into the centre of the building as this part of the building is dark and to provide a relaxing space to help recharge the social battery. The space features plants such as wisteria and a flowing water feature around the edge of the floor.
GARDEN BAR
The Garden Bar is one of three indoor bars and overlooks the garden voids and includes bench seating.
Private music booths
The four sound-proof music booths enable patrons to play their own music with small groups of friends.
Watering hole
Overlooking the garden voids and water features, the Watering Hole is the main bar and kitchen where patrons can purchase cocktails and food items such as sandwiches, macaroni cheese, wedges and sweets. Patrons place their orders at the main counter and collect their food orders from the “Food Deposit” window.
Flexi Hang Out SpaceS
There are two flexi hang out spaces in Bonsoir! which overlook the garden voids. They feature built in bench seating while allowing additional space for fold-up chairs and tables available for patrons to request from Bonsoir! or if Bonsoir! is hosting an event.
Sound garden
Sound Garden is the silent disco area of Bonsoir! Patrons are provided with headphones (sanitised by staff before use) to listen and dance to music provided by an in-house DJ. This enables a person to control the volume which they would not otherwise be able to do in a regular club. The lighting is soft and does not flash.
WANDERLUST BAR
Wanderlust Bar acts as a gateway towards the outdoor space as patrons need to walk through the doors behind the bar to gain entry into the outdoor space. It also acts as a gatekeeper for the quiet zone.
quiet zone
Inspired by astronomy towers and old European libraries, the Quiet Zone is a space to allow the recharge of social batteries. Loud talking is not permitted and patrons may access the various books. The Quiet Zone is the entry and exit point into the outdoor space. Patrons can either use the window seats or door to gain access.
Santé
Santé is “cheers” in French. It is the outdoor kitchen and bar that is housed underneath the stargazing platform which patrons access by “lift off”, a glass scenic lift. The lighting replicates the stars the stargazers hope to see.
sTARGAZING PLATFORM
The nearest stargazing venue in Brisbane is at the Sir Thomas Brisbane Observatory at Mt Coot-tha which does not offer food or drink. Bonsoir! offers both in a central location. While stargazers may not be able to see every single star in the Milky Way, the telescopes have light pollution cancelling capabilities to spot details of the moon and planets.
bONSOIR! IGLOOS
Bonsoir! igloos allow the sense of coziness while still enjoying the surrounds of being outdoors and enjoying the sound of water in the ponds. These igloos are strictly for use by Bonsoir! patrons and only at night.
MATERIALITY
The desire to respect the existing architecture was paramount to Bonsoir! The front sheet glass windows at 501 Ann Street were originally glass blocks before they were replaced by a previous tenant. One of the main materials in use in Bonsoir! is glass bricks (available in Australia) which are a modern take on the original glass blocks. Bonsoir! relies mainly on soft paint colour shades and mood lighting to create the individual spaces.
As people with Asperger’s Syndrome experience sensory hypersensitivity (sensory overload) or sensory hyposensitivity (similar in nature to visual impairment), the choice of colours, lighting and material types had to be carefully selected. The use of the colour yellow is limited as yellow often causes pain reaction for people with Asperger’s Syndrome and other Autism Spectrum Disorders. Mirror feature ceilings are featured in many areas of Bonsoir! to softly reflect colour and lighting in the space.























































