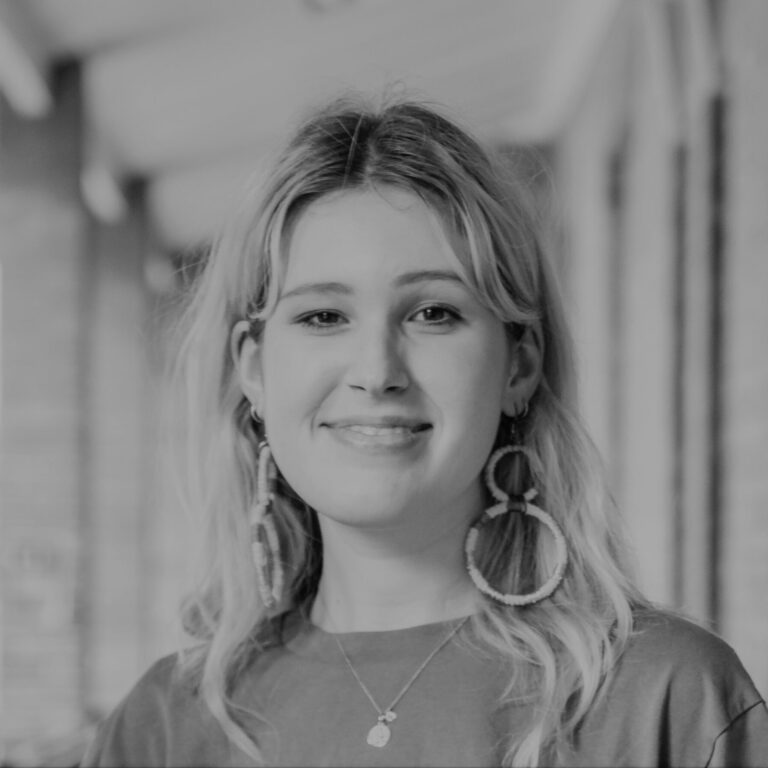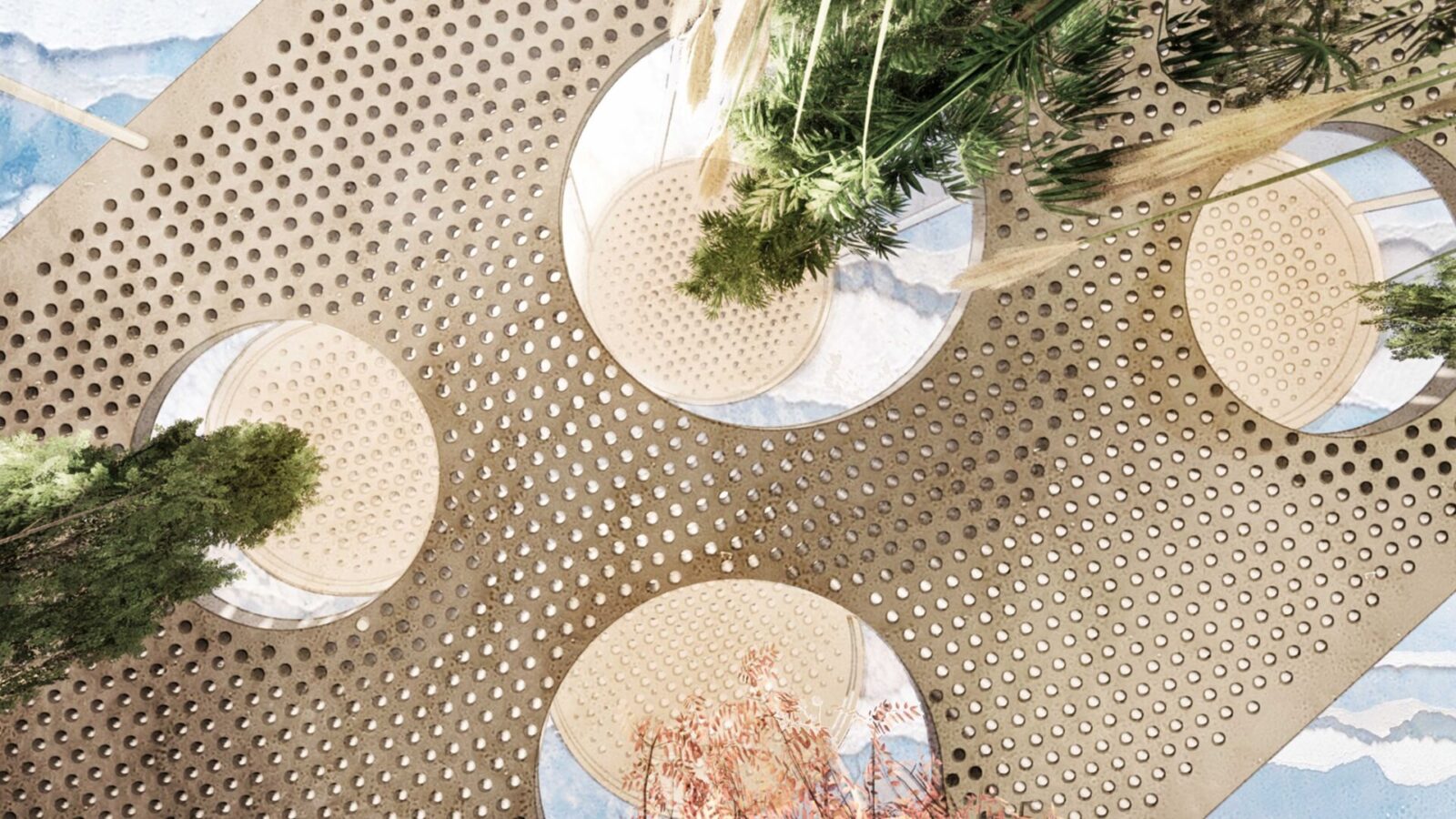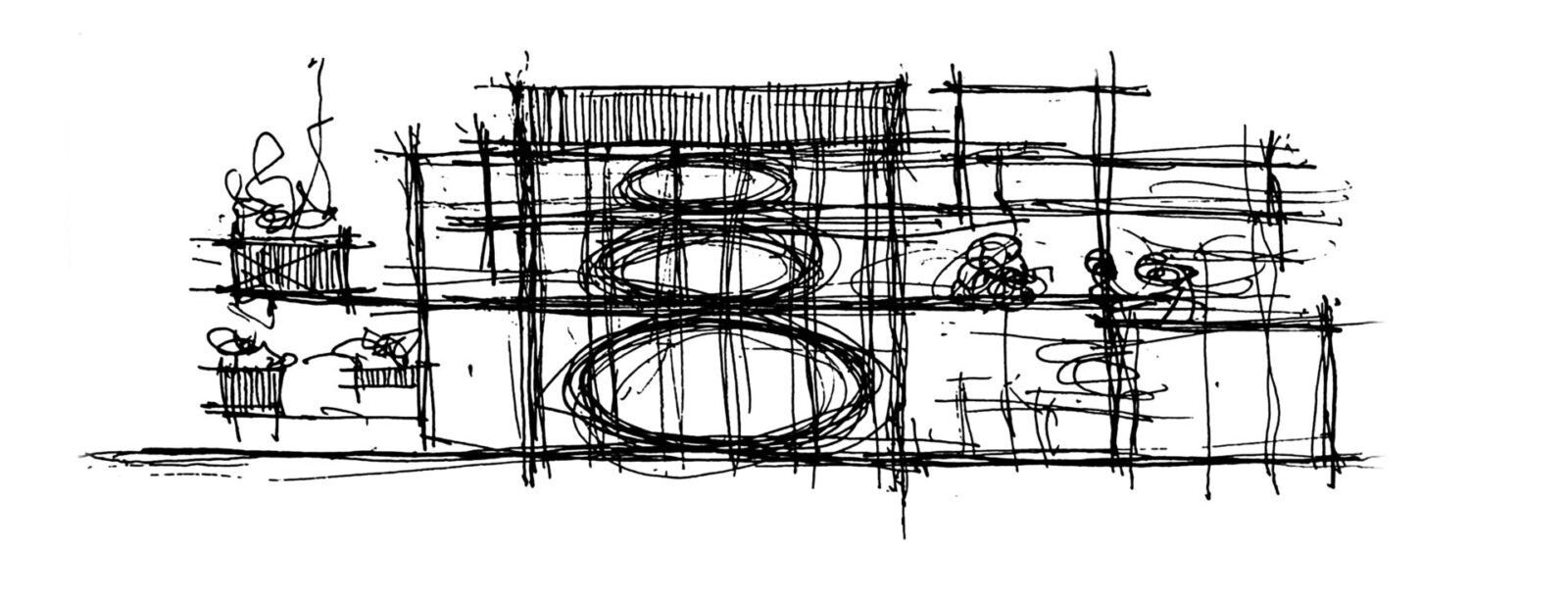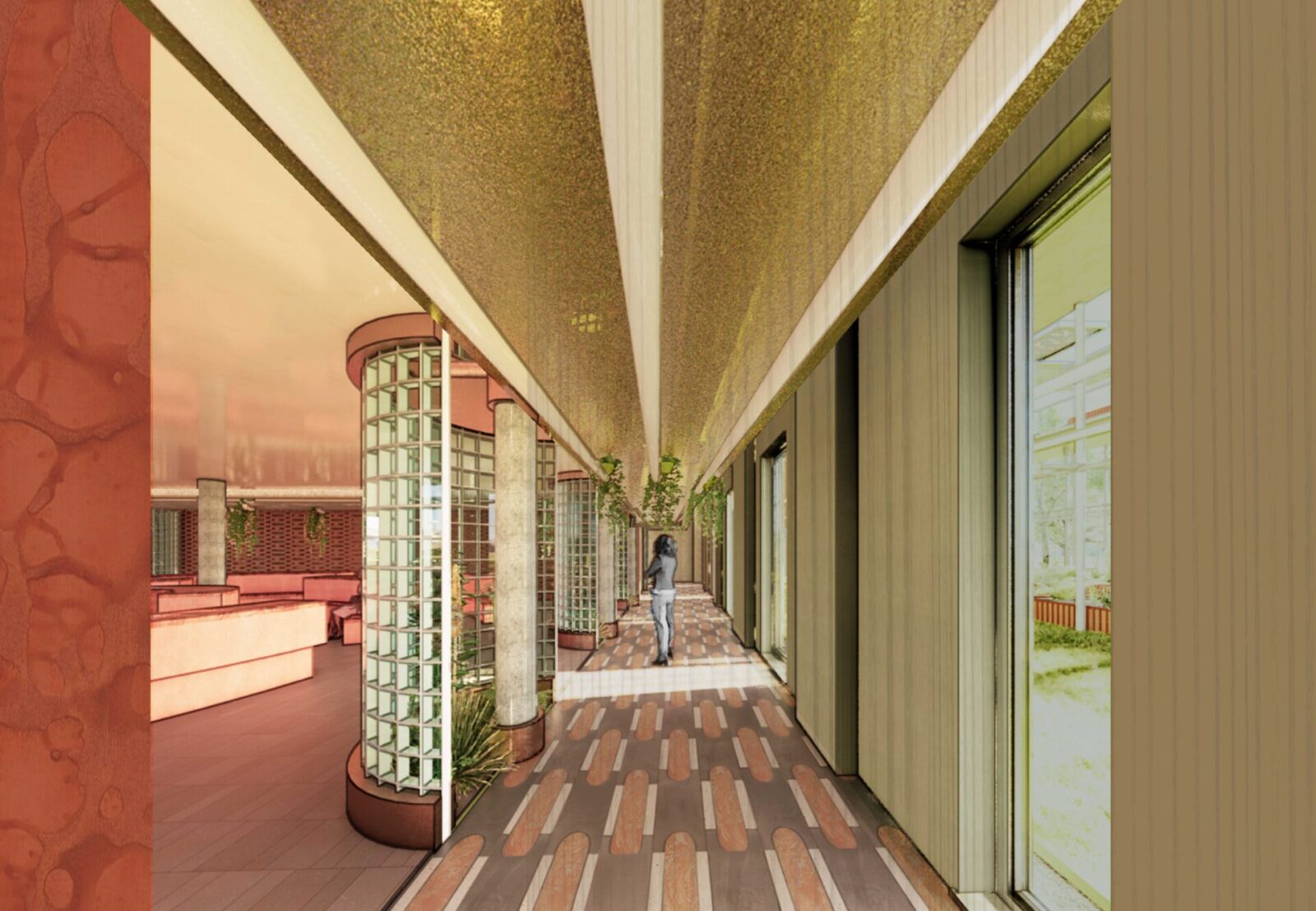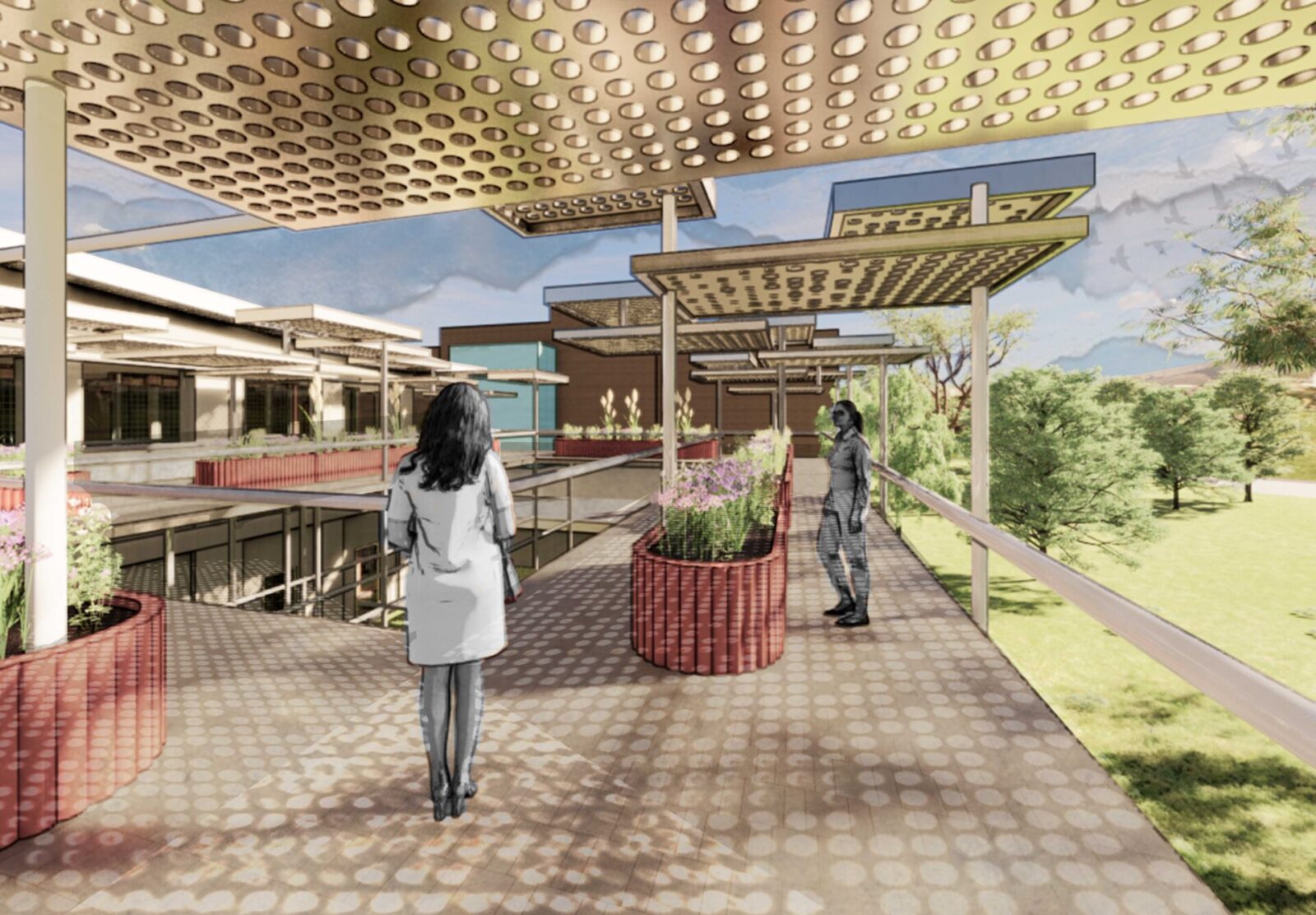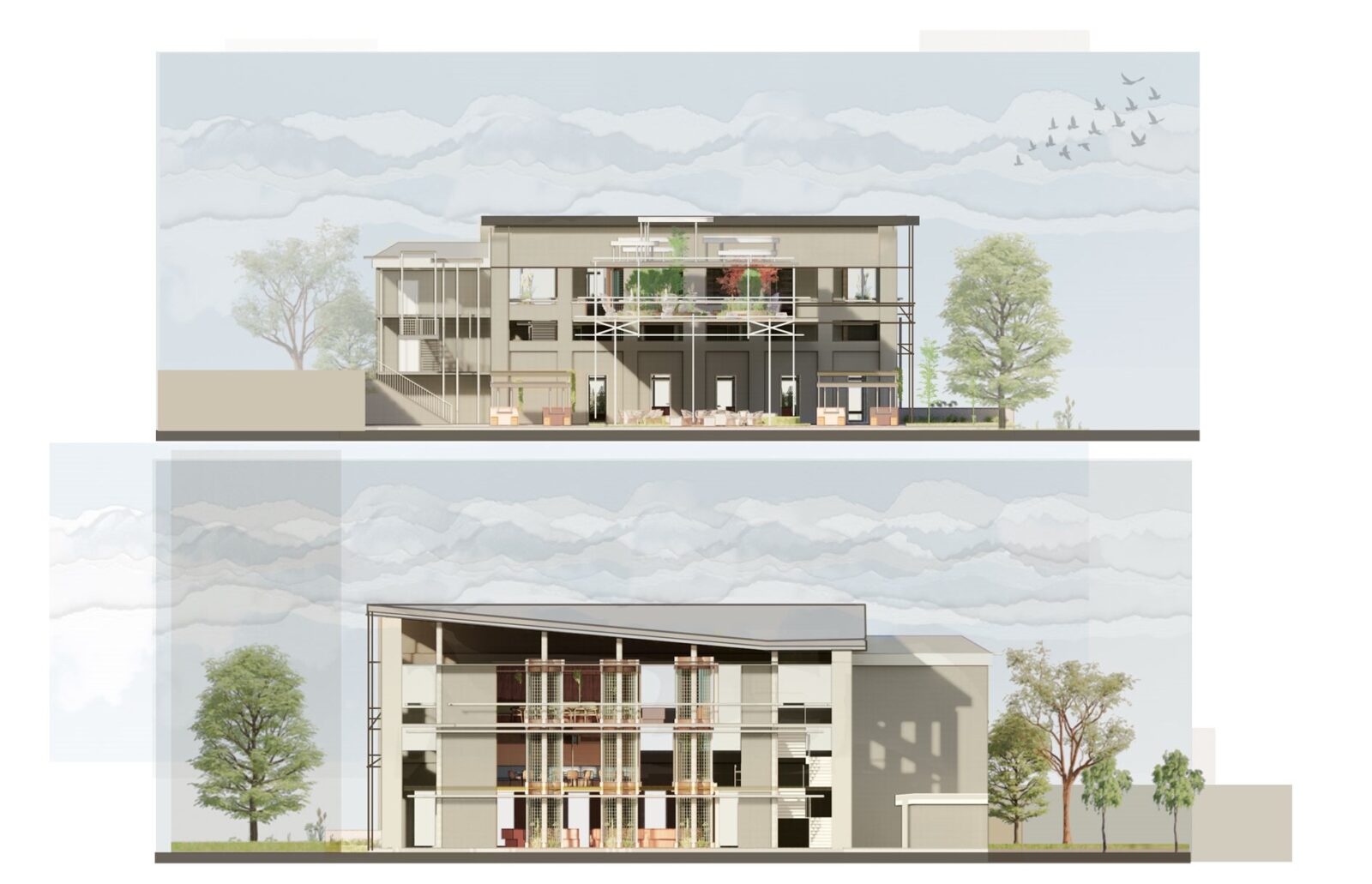Interior - Honours (Interior Design)
MERGE
Merge is designed as a place of social connection that will strengthen positive cross-cultural engagement within urban Brisbane. Before and after food reaches the table an array of culturally relevant processes and practices intersect. The act of growing, preparing and eating produce goes beyond physiological needs, it builds a bridge between nature, culture and human kind. This precinct is designed to respect and celebrate these traditions to bring together Brisbane’s multi-cultural community within one space.

