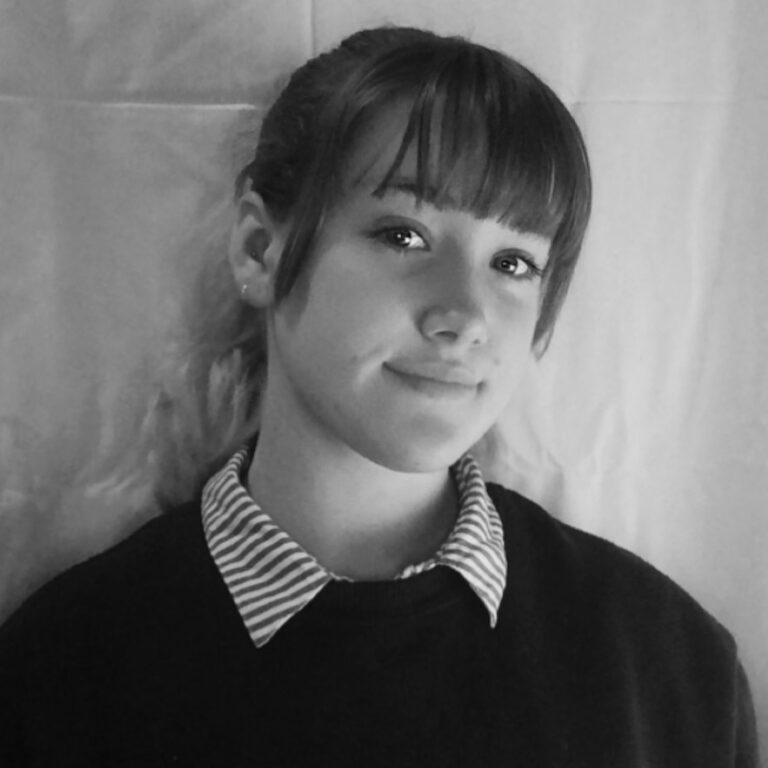Interior - Bachelors (Interior Architecture)
STRATA CENTRE
The community center is a specifically designed space that takes inspiration from the mining experience within rural towns. It offers pottery and clay workshops for the local community using the resources from the mines and reusing them in an expressive form. These spaces will provide opportunities for the towns people to engage with one another, be expressive and creative, boosting morale. The overall style is industrial and brutalist, just like the harsh reality of the mines. It will feel gritty and raw yet comforting for the locals who are use to this atmosphere. Specific zones that have been created. - Ramp digging into the earth, - Tunnel systems used as thresholds. - Outdoor workshops


















