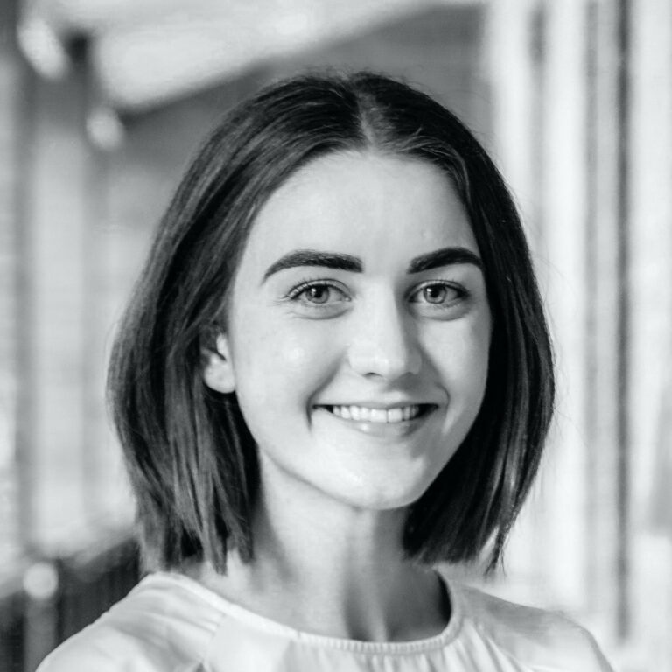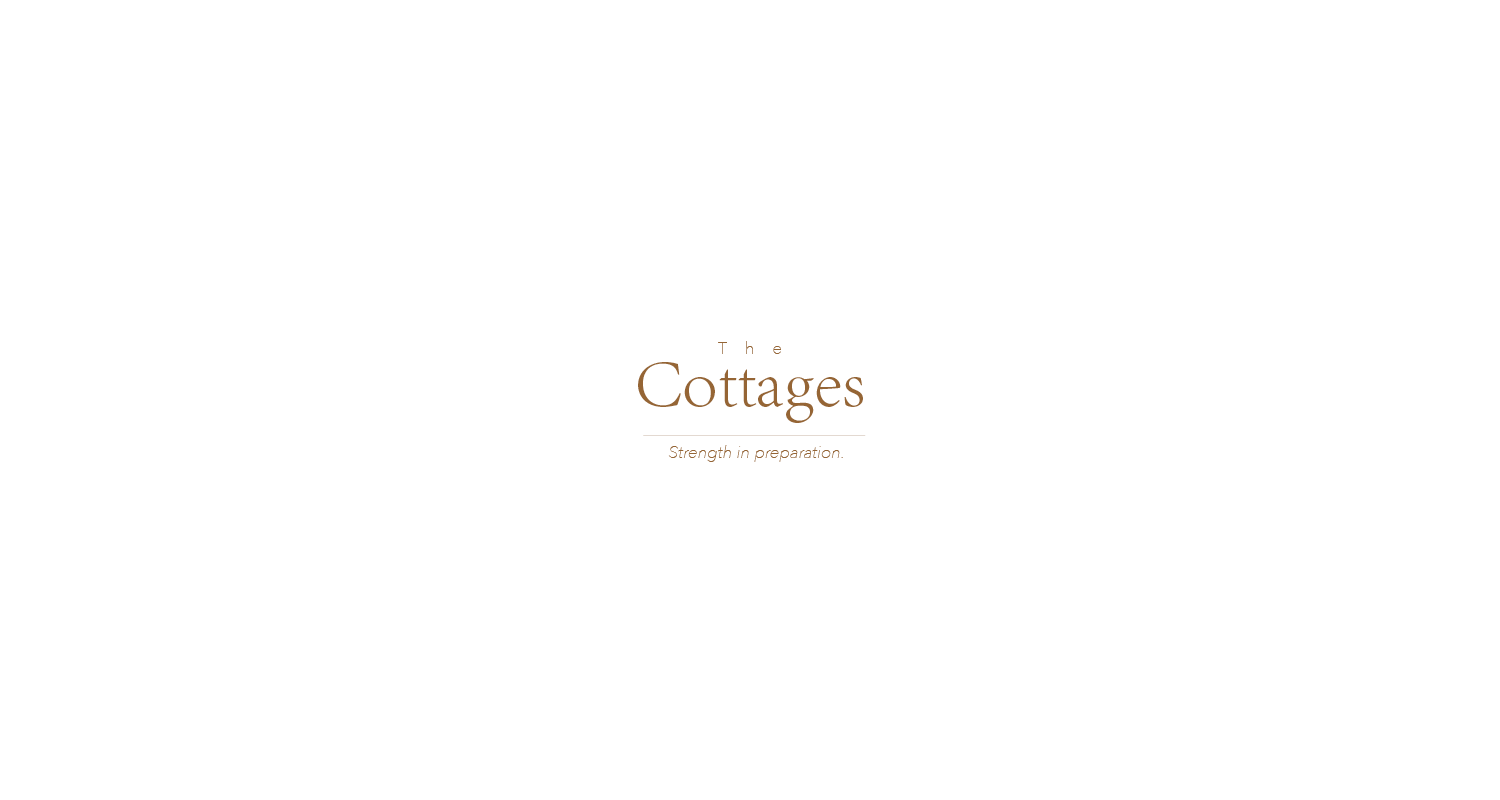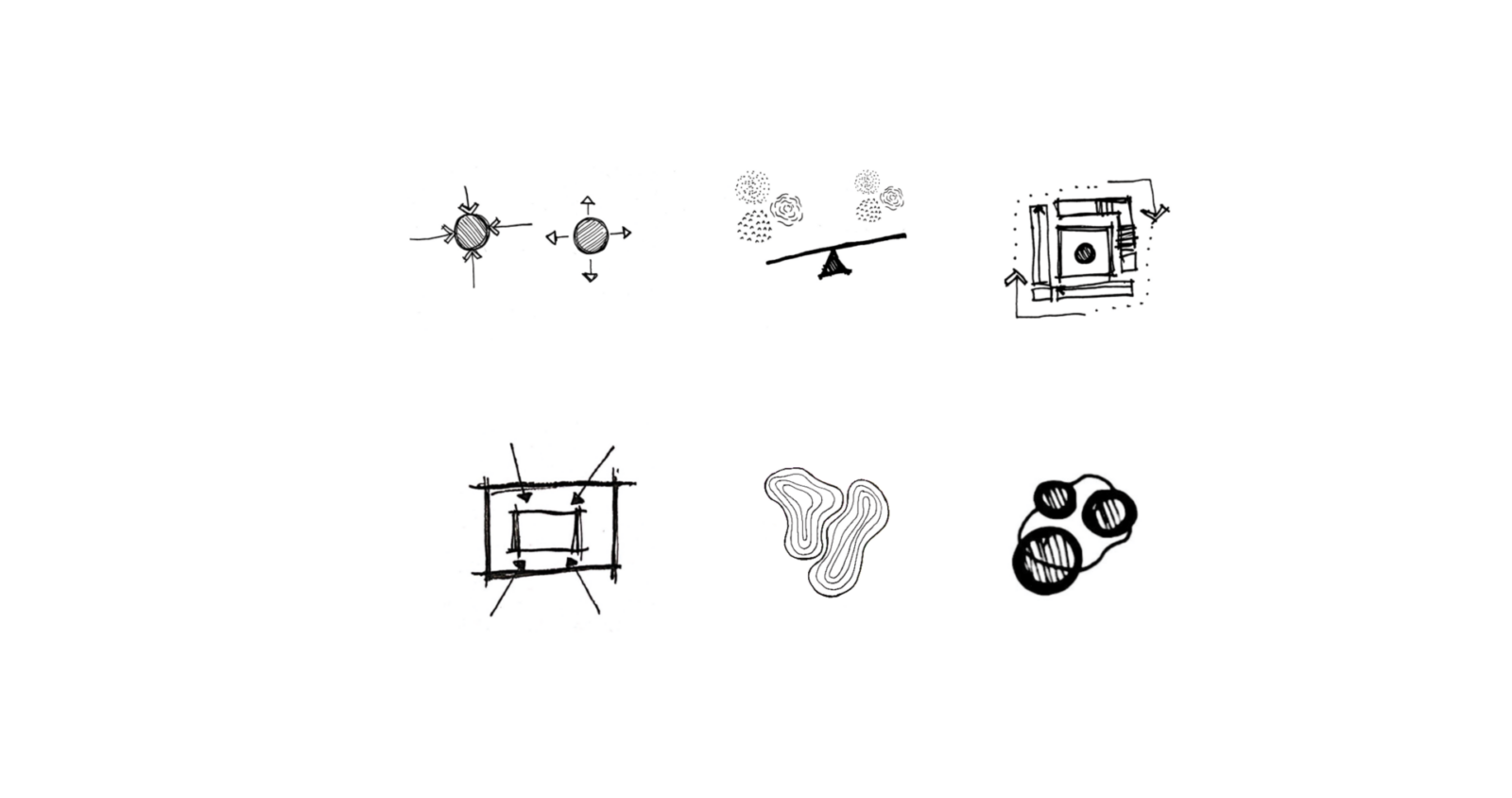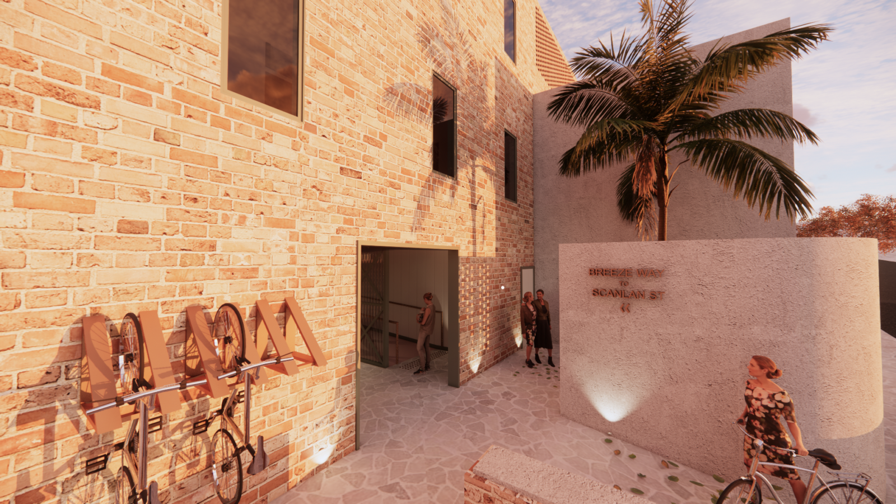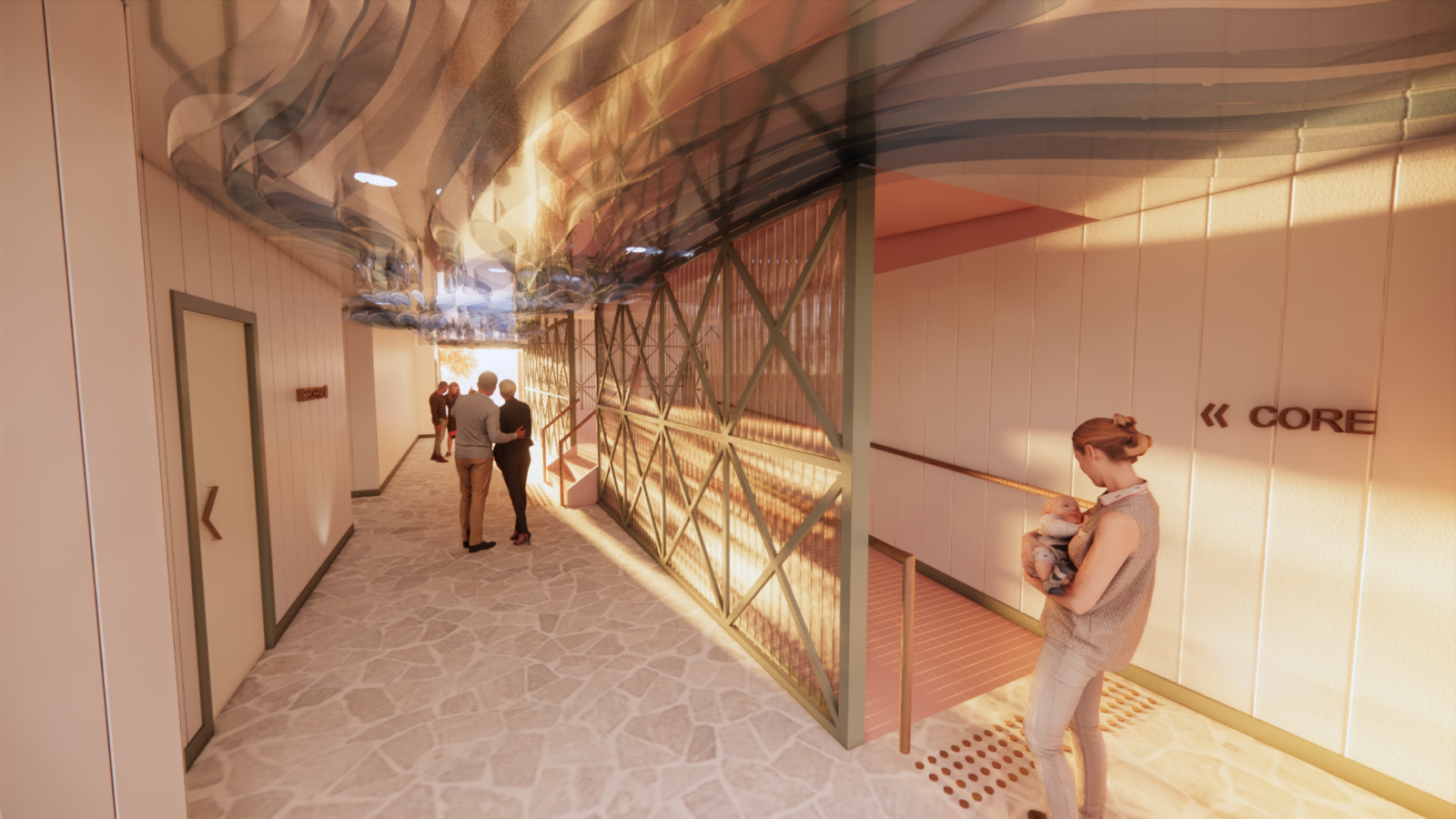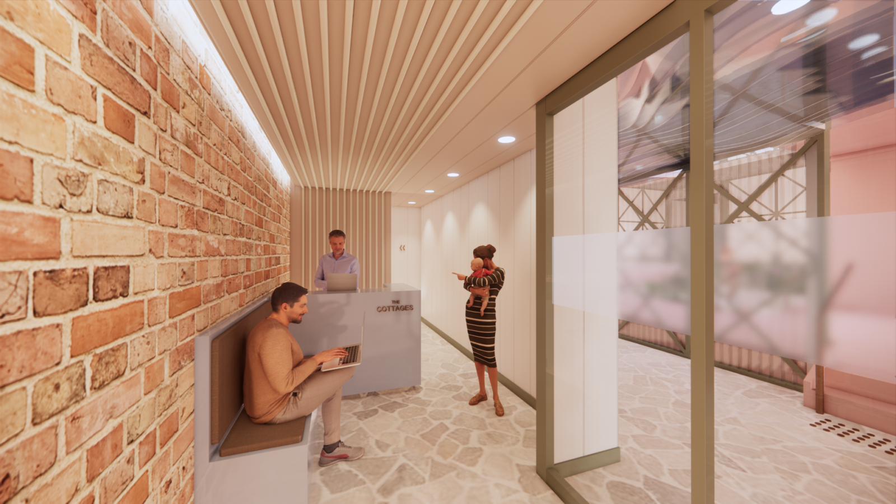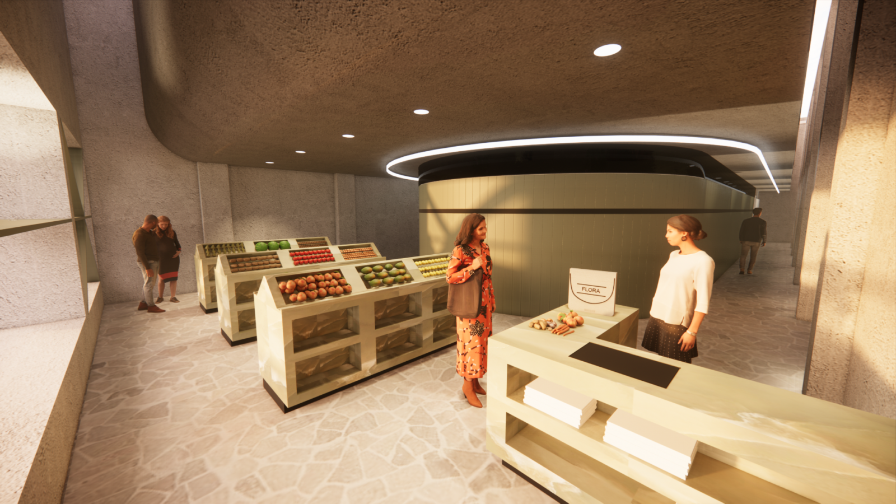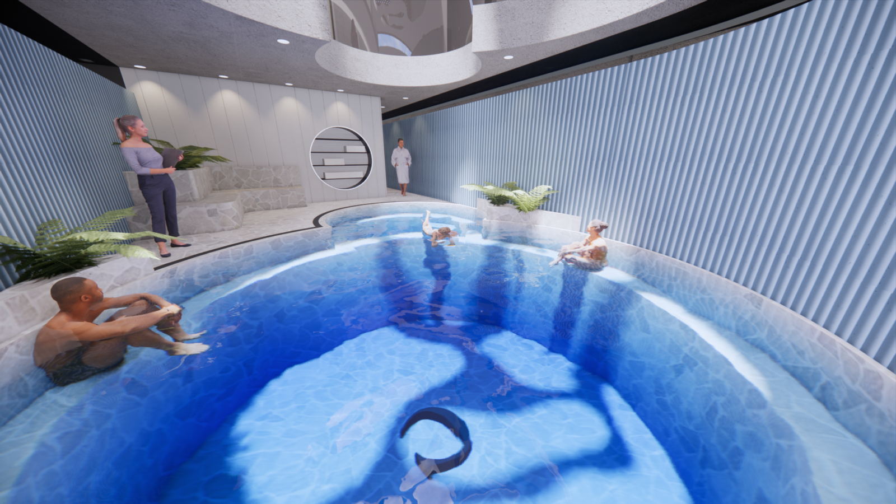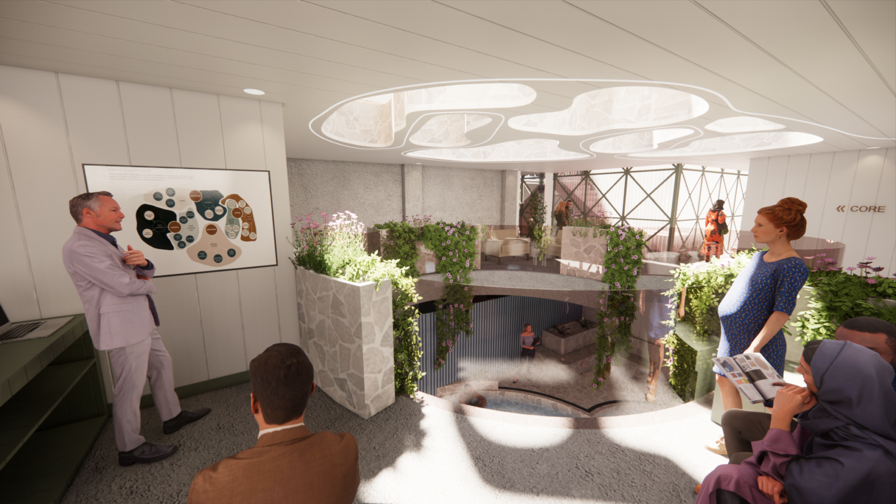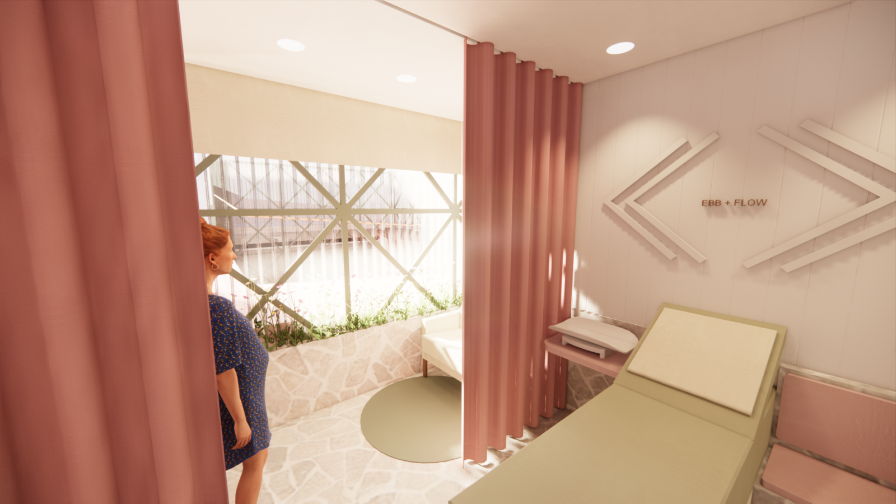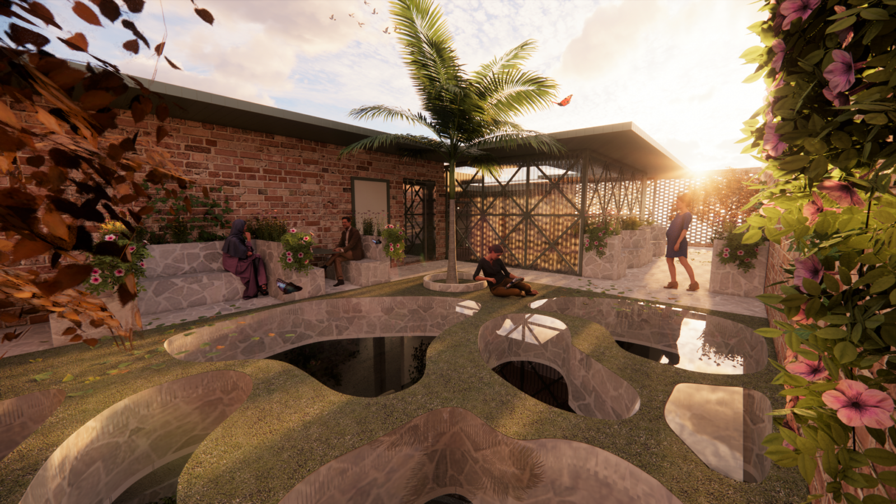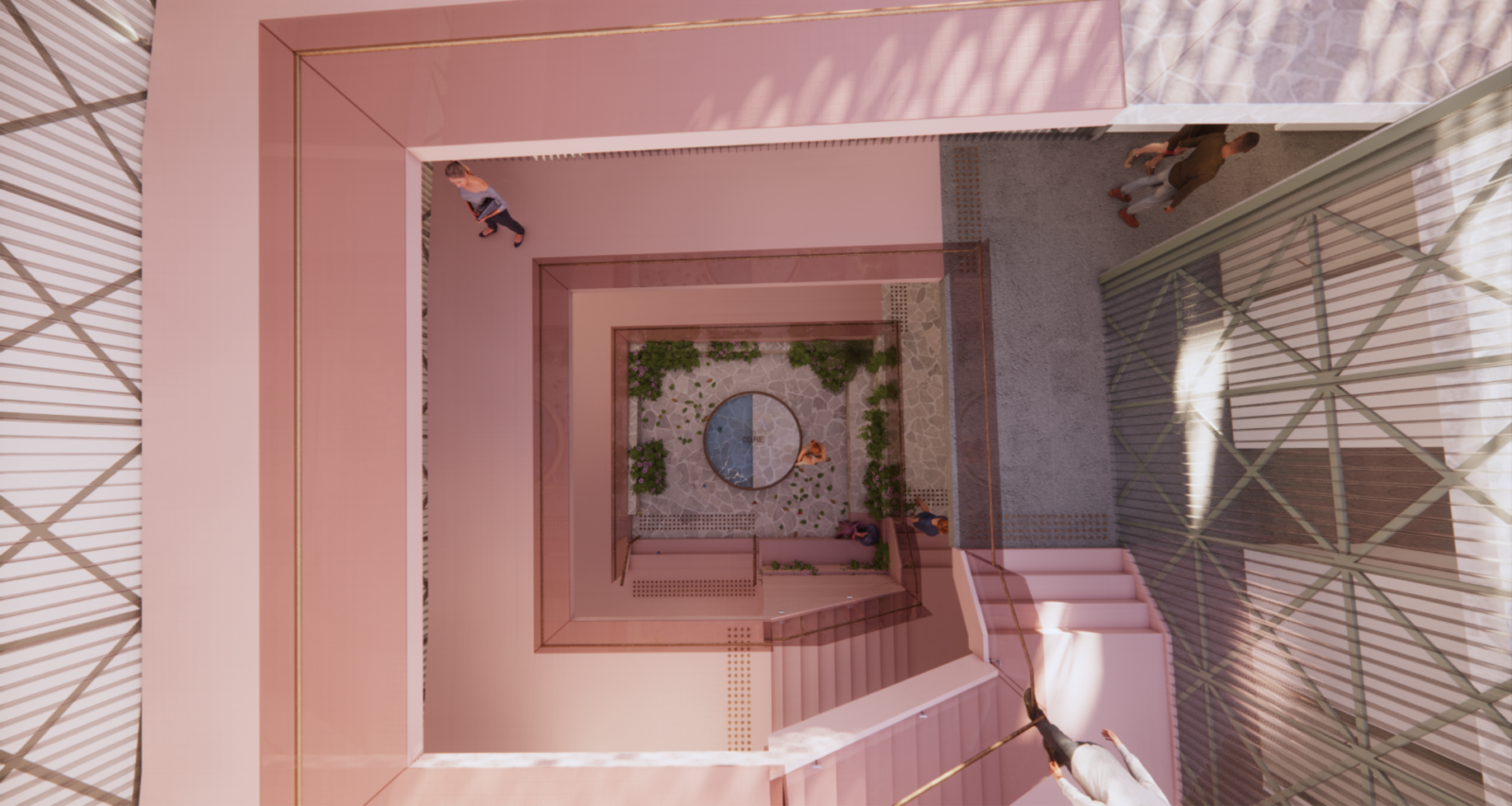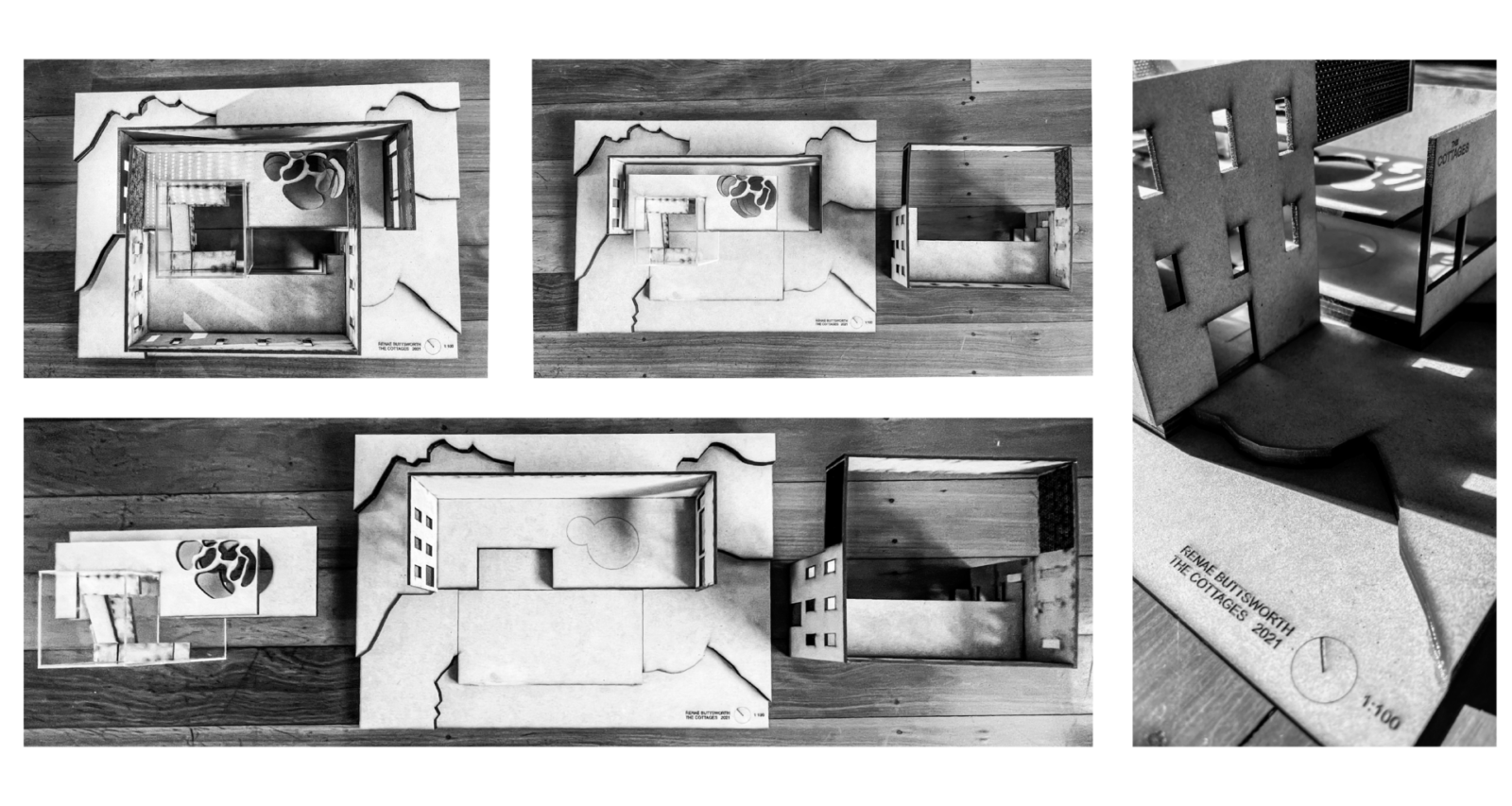THE PROJECT
RESEARCH
PROPOSAL
DESIGN RESPONSE
FACADE
The building forms depend on one another for support, emphasising the comfort embodied within The Cottages. Perforated brick speaks to the fundamental passive design of the cottage as a raw sustainable material. Light render contrasting the brick, demonstrates strength in a varying way whilst celebrating the two building forms as one.
PLANS
ENTRY THRESHOLD
Users are welcomed into The Cottages by the sweeping courtyard entrance. Custom bike racks are available to patients, promoting non-motorised transport to the facility as per the Active Design Guidelines (2010). The courtyard also promotes the local community to engage with the envelope, providing access between Prospect and Scanlan Streets.
BREEZE WAY
Welcome to the Breeze Way. The immersive ceiling installation pays homage to the fundamental passive ventilation of the worker’s cottage. The Danpalon internal partition system and custom screening allows for transparency and exhibition of movement. The evocative entrance establishes an ease of transition into the facility.
Patients travel through and are swept into the reception. Wall linings and olive accents merge elements of cohesive familiarity and tranquility in the cottage reception. Connection within the space is enhanced through the feature ceiling which continues horizontal lines of the exterior brick wall. Glimpses of the Breeze Way ceiling convey subtle hints of movement.
FLORA
Beautifying the process of purchasing local fruit and vegetables (essential for healthier outcomes during pregnancy) (Australian Government, 2021), Flora enables a luxury retail experience whilst supporting local producers. Focus placed on texture in the store connects to the diversity of balanced gut flora necessary for obesity prevention. The central forms instil balance and support.
LINK
The Link aquanatal pool facility enhances patient connections within The Cottages. A void above enables skylight penetration, allowing the organic causation map forms to dance in the water. The immersive experience places movement on show, whilst guiding parents through their physiology journey.
THE CORE
The Core references the central spaces of the cottage which make it home. The lower courtyard sits at the base of the atrium, grounding the desirable circulation space. A shallow pond enables wayfinding and orientation for ease of use, visible throughout the entire Core. Ramps and stairs wrap around the focal point, celebrating movement. Ramps ensure the inclusive nature of the space, allowing for all users to circulate between level offsets.
PERSPECTIVE
The Perspective psychology level revolves around the void which echoes the Link pool facility. The immersive silhouettes of people swimming within pool instils thought provoking focalisation of movement, whilst patients are educated by the Cottage psychologists. Glimpses of the sun-lit atrium, organic skylights and pool below allow for altered perspective enhanced by sensitive daylighting.
ebb & flow
The Ebb and Flow medical/consultation suites embody the outdoor-in concept. Backing onto the central atrium, the light filled obstetrician setting ensures mothers feel nurtured and supported. Recessed track mounted curtains and blinds ensure maximum customisation by back and forth movement. The colour pallet further stems off the atrium space, informed by window-bed daisies on the perimeter.
Exploration of causation map as a parti for the skylight design allows for a meaningful contrast on the rooftop terrace stemming through the building. Light and shadow move over the skylights, highlighting various surfaces with the zones which founded The Cottages.The humble space reflects qualities embodied in the backyard of the worker’s cottage.
Views of the Core from the top of the atrium instil a sense of accomplishment in the users. The atrium allows for meaningful connections, movement exhibition and more desirable physical activity. Recessed lockable roller doors ensure safety of the building whilst enabling a meaningful connection to the heart of The Cottages.
MODEL
The laser cut model communicates the complex level offset alongside building engagement with natural light. The model is designed to be fixed into three removable pieces, allowing for a greater understanding of the interior spaces.

