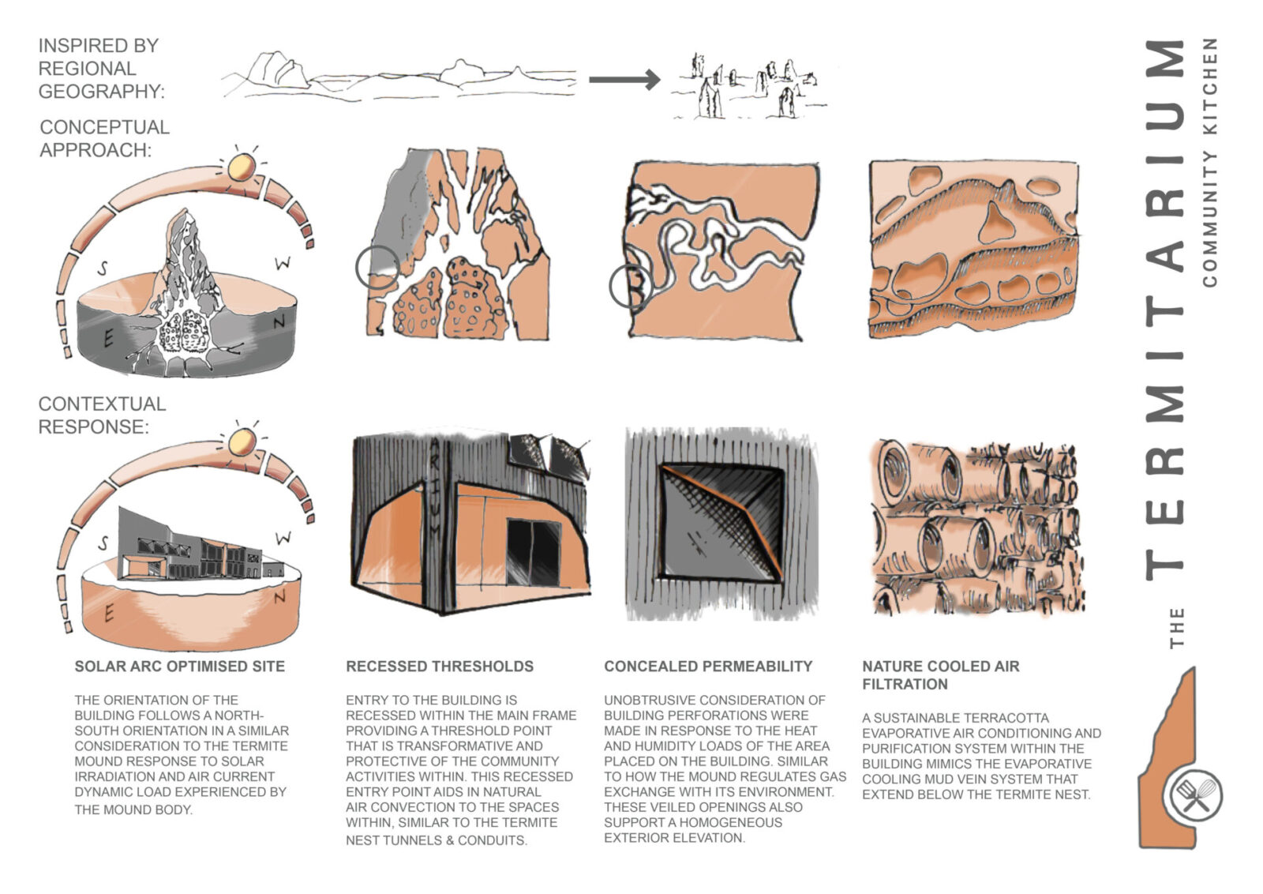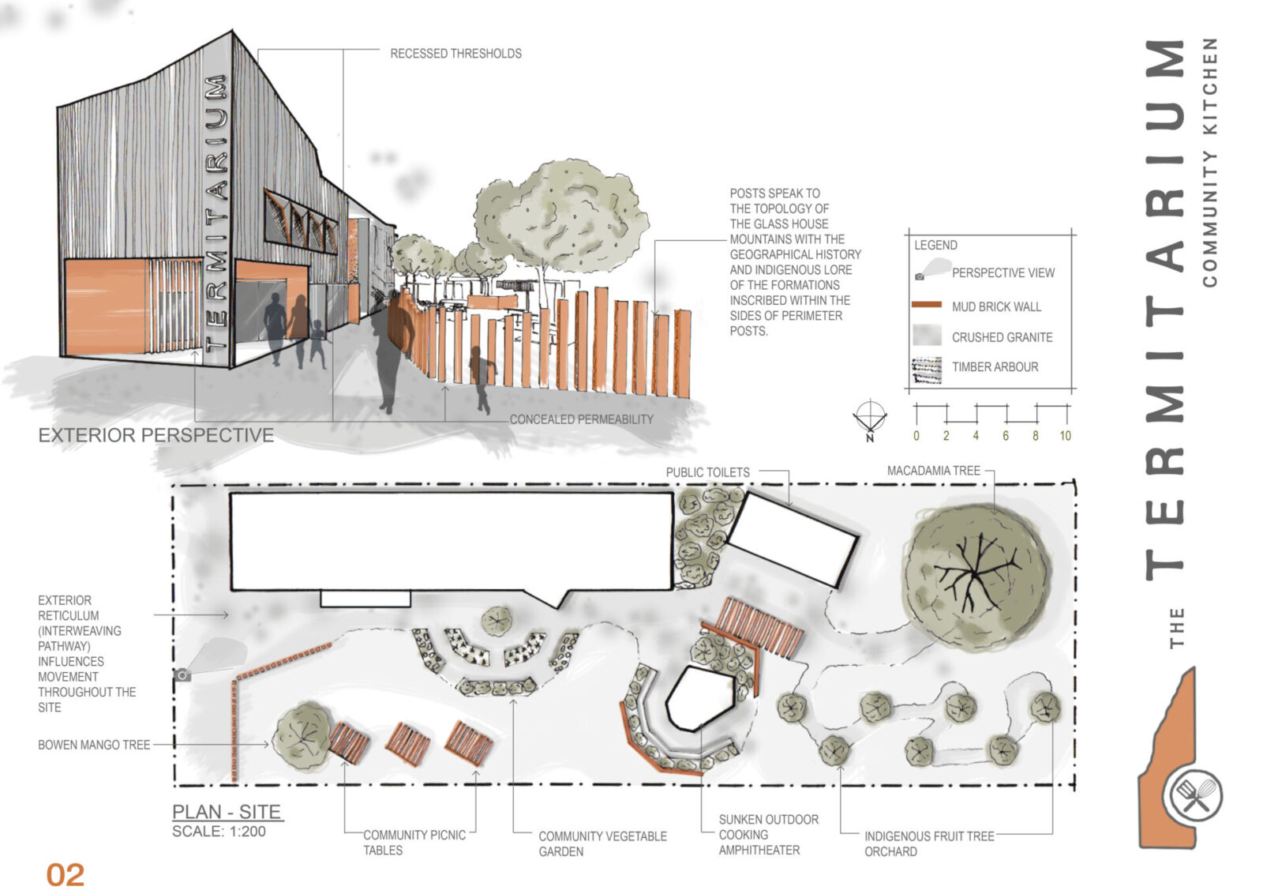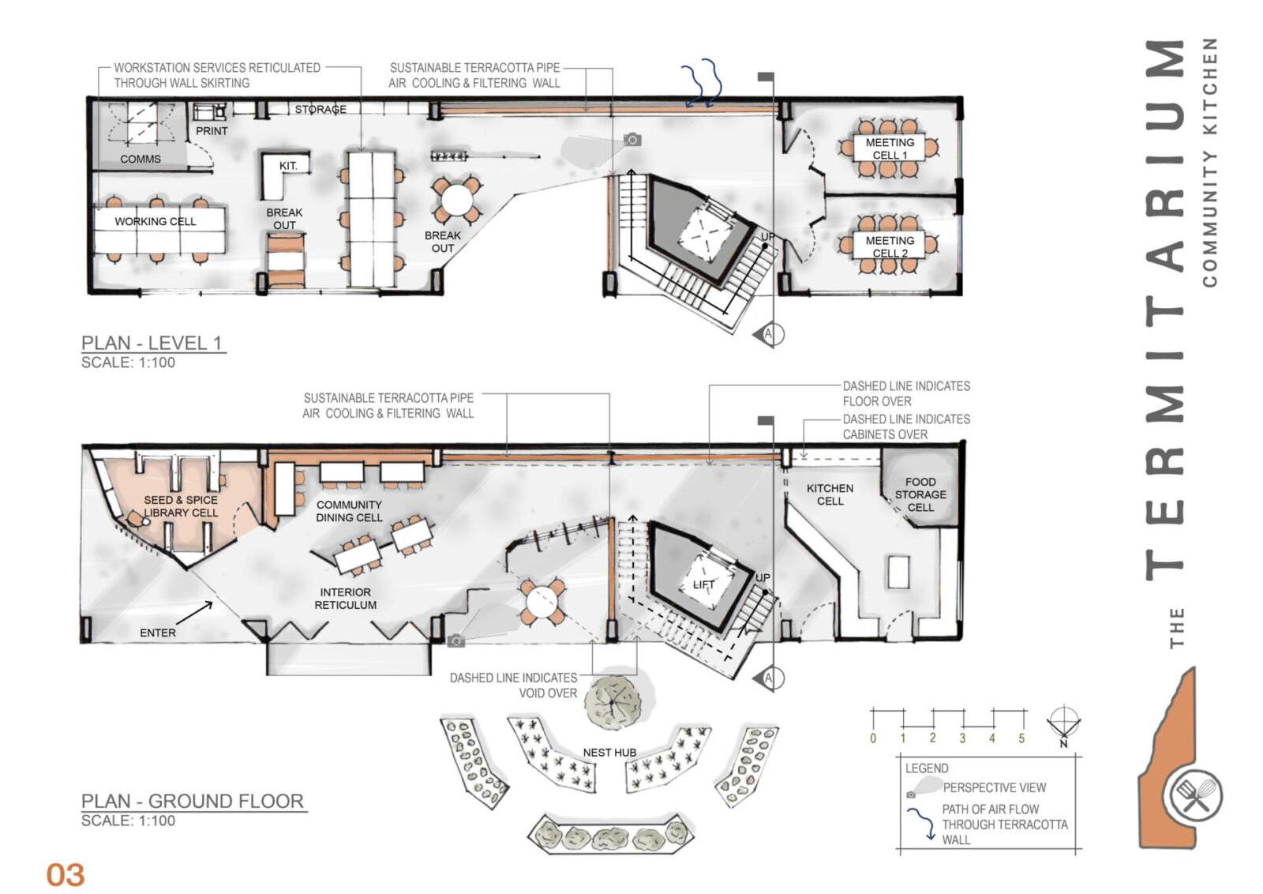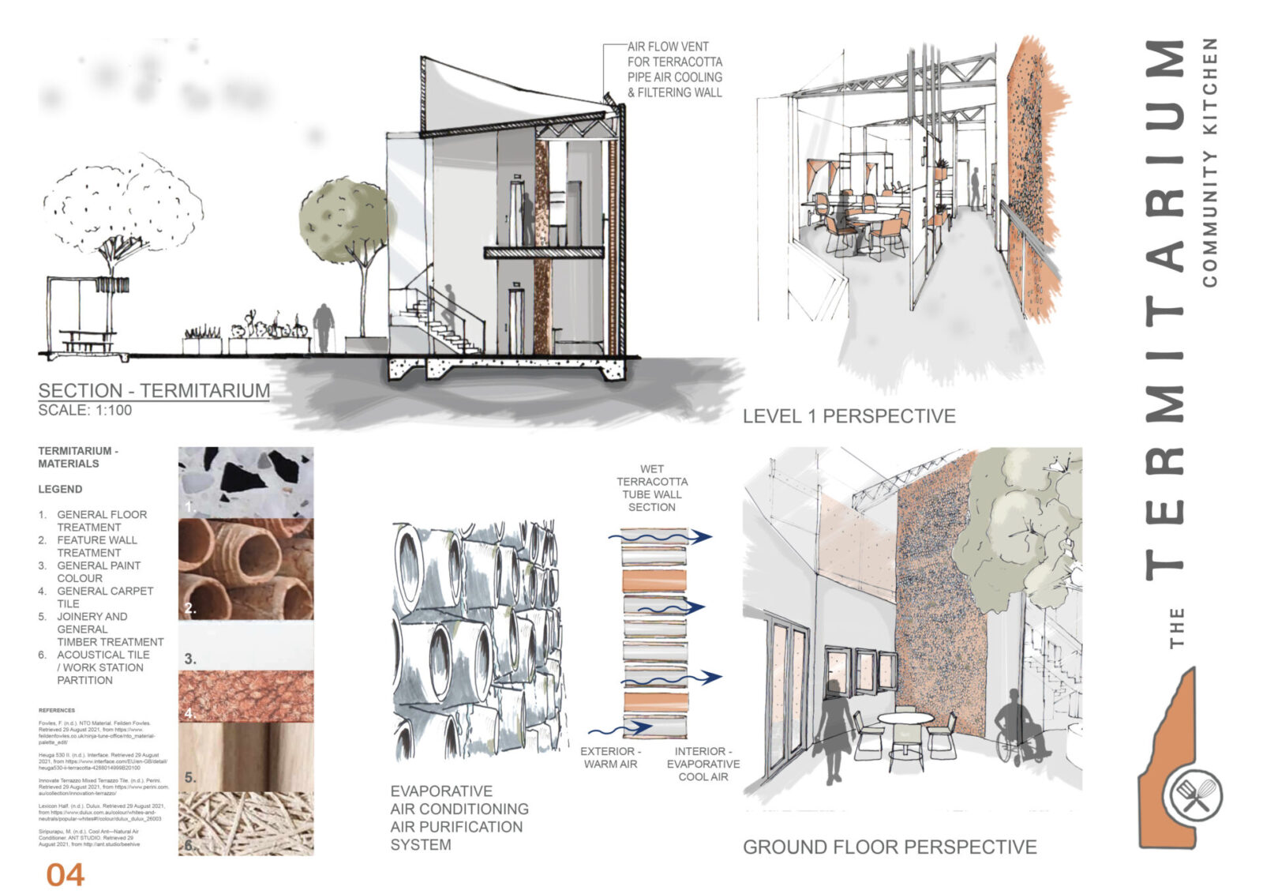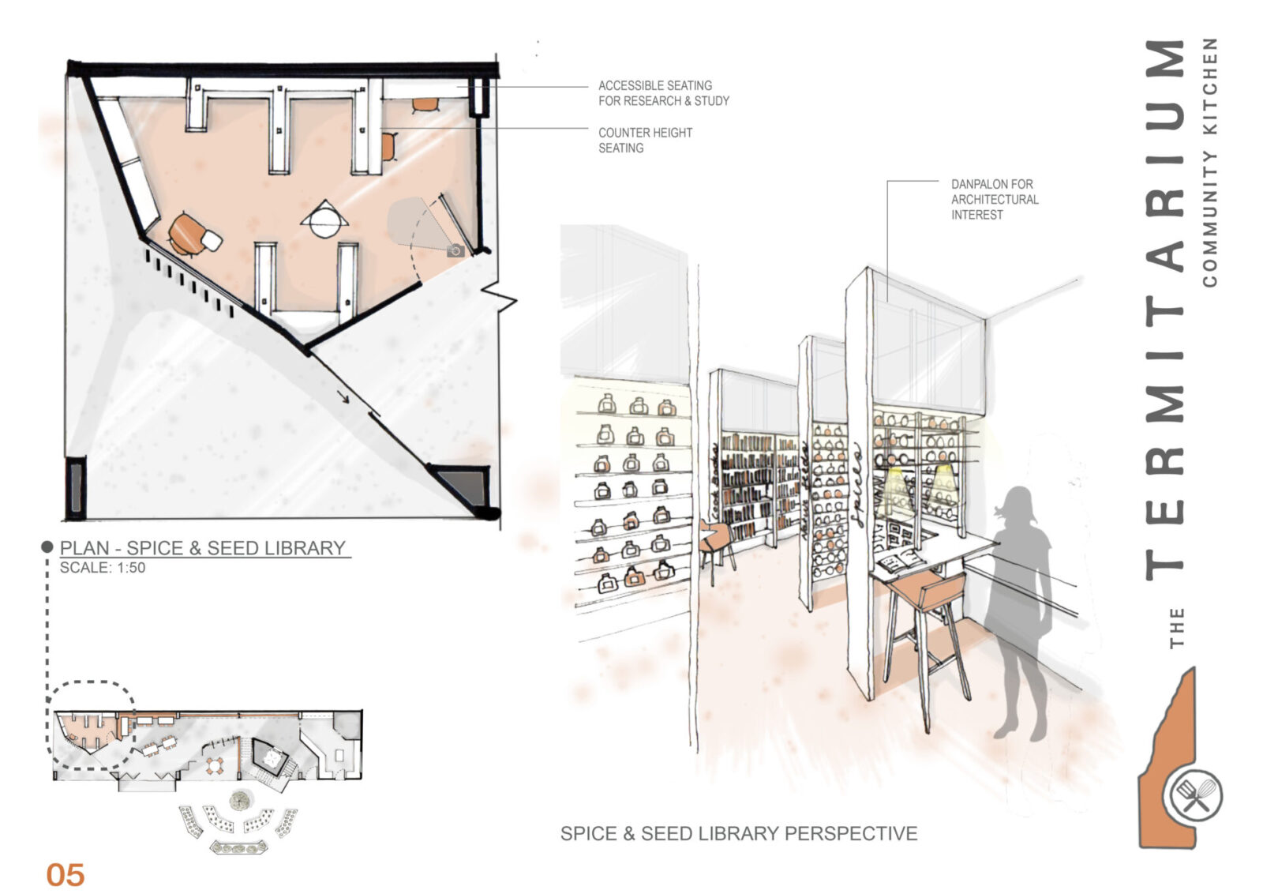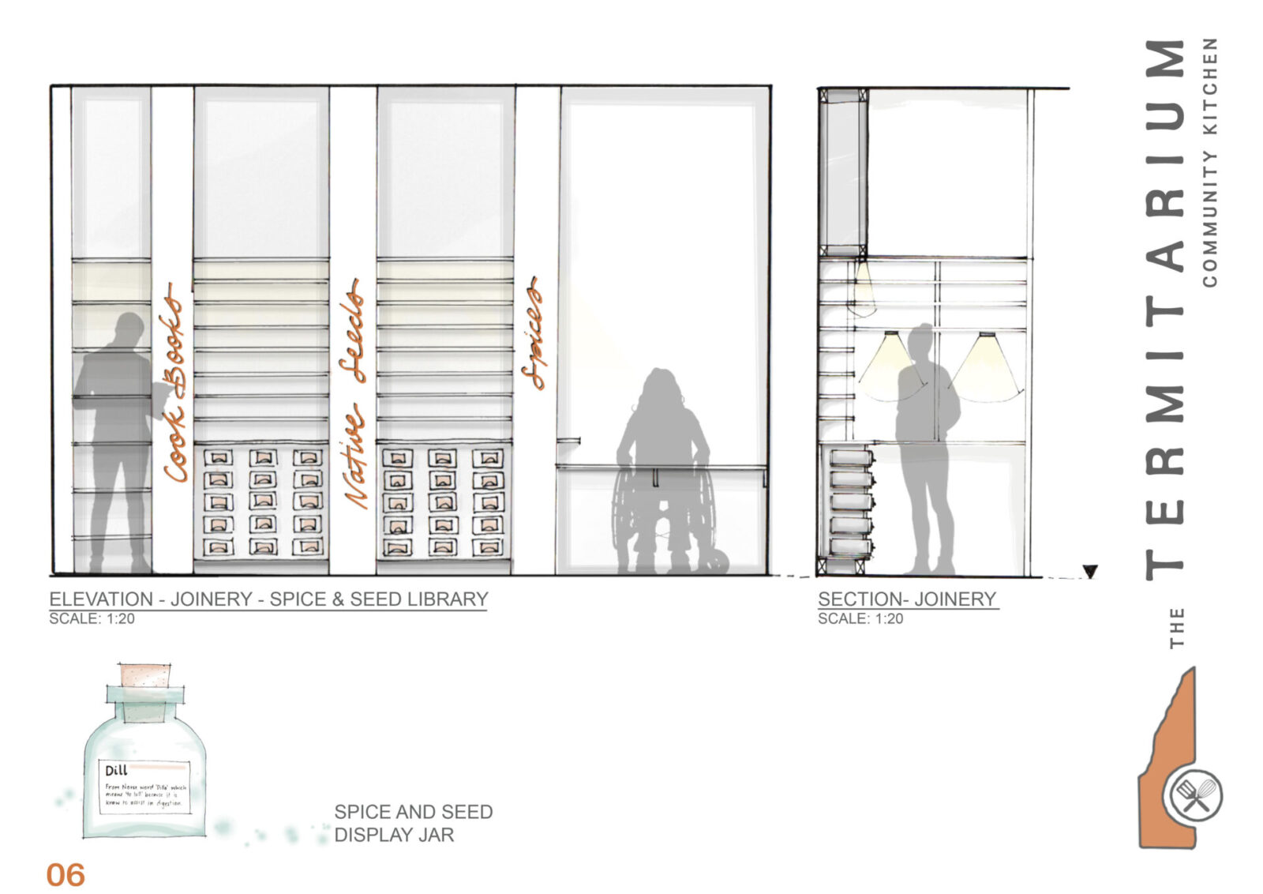Interior - Bachelors (Interior Architecture)
The Termitarium Community Kitchen
The Termitarium is inspired by the topography of the Glass House Mountains and the regional community ideologies of resilience, sustainability, harmony and activity. The Termitarium is a place to plan, cook and share affordable meals. With its on-site native seed and spice library, it is also a place learn and extend basic food knowledge, growth and preparation. Predominantly participant driven, it is a safe and fun place for regular meet-ups of morning tea mum's with bubs, teen baking classes, men’s grilling groups, indigenous bush tucker, elderly cuppas, and for mentored cooking classes for those with special needs. Diversity is encouraged in the community through the sharing of experiences, skills, and knowledge, which is reflected in the community kitchens three pillars of GROW, COOK, SHARE.


